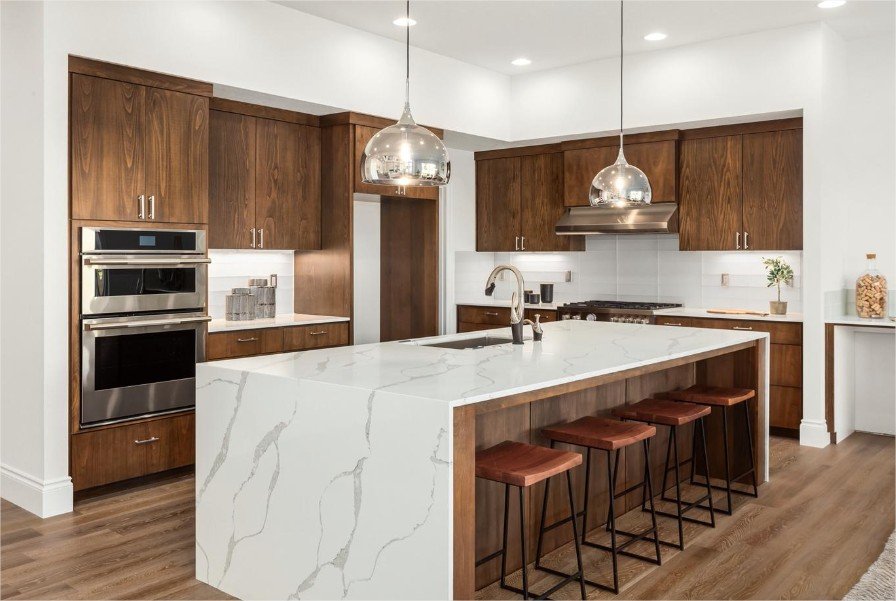Gone are the days when kitchens were unplanned spaces where we had to make do. Their appearance and functionality are as important as our living spaces. They are now smart, efficient, and visually appealing, thanks to the introduction of future-friendly modular kitchens.
If you want to remodel your kitchen or design one from scratch, this guide is for you. So, let us walk you through the important factors, as well as some interesting tips and pointers on how to design your dream modular kitchen! With over 30 years of experience designing beautiful modular kitchens, we walk you through the process step by step.
But first, let’s quickly go over what a modular kitchen entails.
There is a lot that goes into creating a modular kitchen that works for you. You can add as many features as you want or as much space as you have. Worktops, cabinets and shutters, tiles, appliances, and smart lighting are the must-have components that distinguish a modular kitchen from a traditional one.
Tips for Designing a Modular Kitchen
A perfect kitchen is a welcoming spot that inspires heartfelt cooking while also blending in with the rest of your home. Your cooking area, like your living space, should be proudly displayed rather than hidden away.
Of course, a design team is always available to help you along the way. Nonetheless, having an idea of how to make a modular kitchen tailored to your needs is beneficial. Here are some ideas to get your creative juices flowing.
Consider the size of the available space, storage requirements, counter space, appliances you intend to install, and so on. Spend some time thinking about what you’ll need the kitchen for other than cooking. Will you be dining there as well? Do you require an island for prepping and relaxing?
Popular kitchen layouts to consider include L-shape, U-shape, and G-shape kitchens. While an L-shaped kitchen with right-angled walls is ideal for small kitchens, a three-walled U-shaped kitchen is preferred when space is not an issue. The G-shape, which is similar to the U-shape but has more counter space and cabinet space, is more spacious and ideal for chatting with family and friends while cooking.
2. Determine the Golden Triangle
The ‘golden triangle’ concept is important to remember when deciding how to design a modular kitchen. The most notable feature of a modular kitchen is the superior space management it provides – in order for it to do so, you must first identify the Golden Triangle. Identifying the Golden Triangle or Kitchen Work Triangle is without a doubt the most effective way to design a user-friendly and accessible kitchen.
It essentially means that the refrigerator, sink, and stovetop should form a triangle in the kitchen’s three main task zones. The idea is that the workflow on none of these should interfere with each other while also creating an intuitive rotational movement between the three.
3. Invest in Better Materials
One of the most important requirements for a modular kitchen’s durability is the materials used in its construction. That is why cutting corners on quality is out of the question. Premium-quality materials not only last a lifetime but also make kitchen maintenance simple.
4. Appliance Positioning
It’s a good idea to designate appliance spaces with dedicated plug points before deciding on the cabinet, countertop, and kitchen accessory placement. You could also choose integrated appliances, particularly those that will be used frequently, such as the chimney, ovens, refrigerators, dishwashers, and hobs.
Aside from saving space, built-in appliances make the kitchen sleek, smart, and visually appealing.
5. Plenty of Storage Space
Adequate storage is essential for getting the most out of your modular kitchen design. An unobtrusive, well-organized environment will instantly improve your mood. When you’re in the kitchen, all of your senses should be engaged in reaping the benefits of cooking without having to worry about clutter or what goes where.
Simply put, wall and base units such as cabinets, shutters, and drawers should be installed so that every inch of kitchen space, including the corners, is maximised. When in doubt, seek the advice of an expert.
6. Smart Lighting
A kitchen cannot function without adequate lighting, either natural or artificial. But what we’re talking about here is more along the lines of adorning the fantastic design you’ve chosen.
On an interior designer’s cheat sheet for how to decorate a modular kitchen, tasteful lighting that accentuates the overall aesthetics usually ranks high. While nothing beats natural lighting, overhead countertop lights, under-cabinet lights, accent lighting, and task lights on zones you want to highlight are some things to think about when designing your modular kitchen.
7. Include Kitchen Appliances
Time for some extras that will make your modern kitchen designs more delightful than you could have imagined – don’t underestimate the power of kitchen accessories when deciding how to design a modular kitchen! Spice racks, pull-out shelves, corner units, tall units, cutlery organisers, and customised handles and knobs are popular add-on features for a smooth workflow.
Final Thoughts
Our kitchens deserve to be celebrated because they provide us with food and nourishment. We hope our tried-and-true tips for designing a modular kitchen help you achieve your dream kitchen. But if you’re looking to give your professional makeover, expert interior design firms like Livspace can help you! Livspace is one of the most reputable interior design companies in the country and can help you get the home of your dreams. They have a team of highly skilled professionals who have years of experience in turning home décor dreams into reality.
So, visit their website to book a free consultation today!



